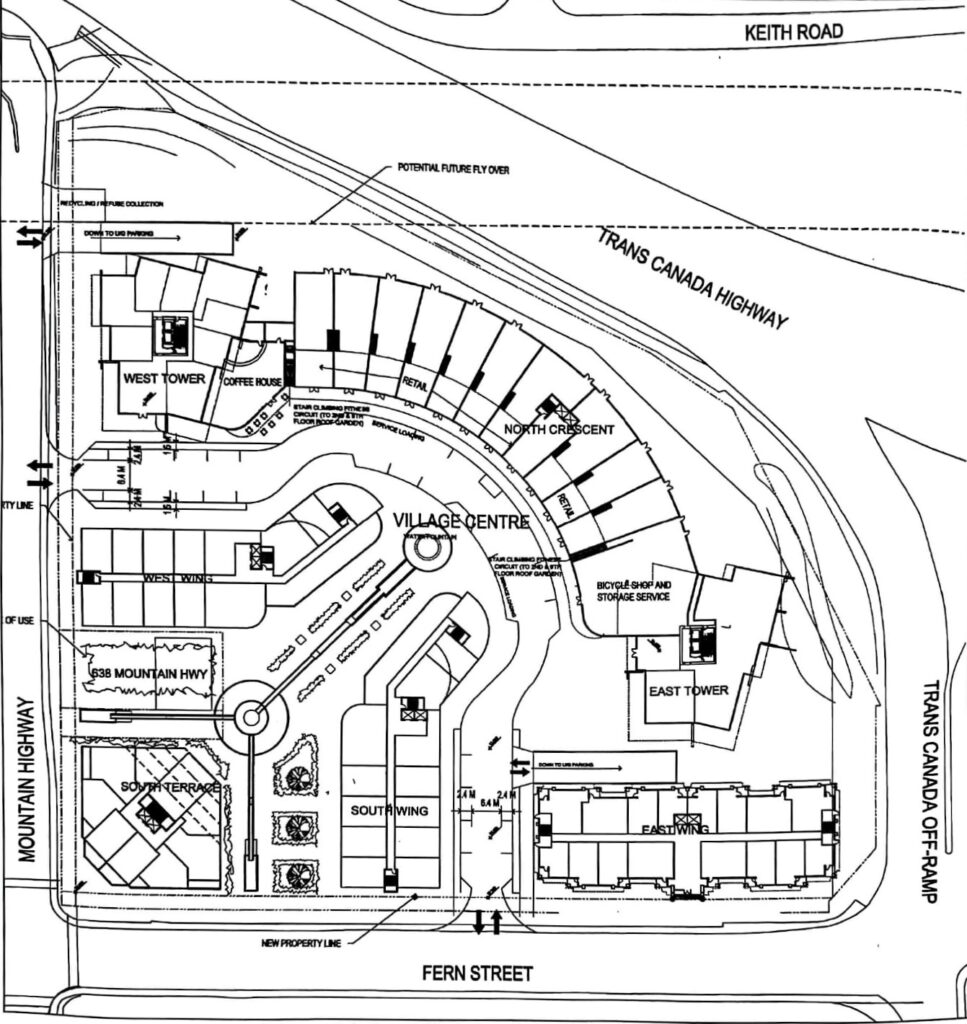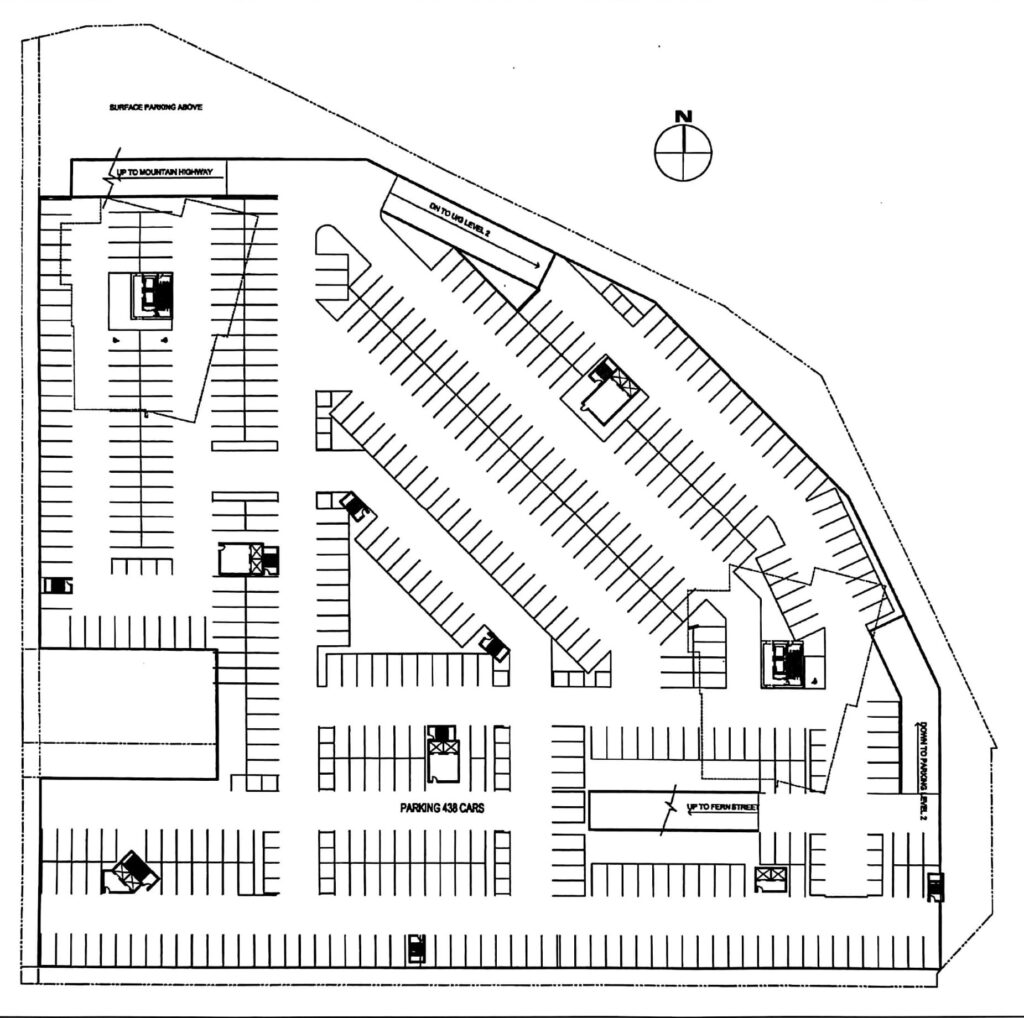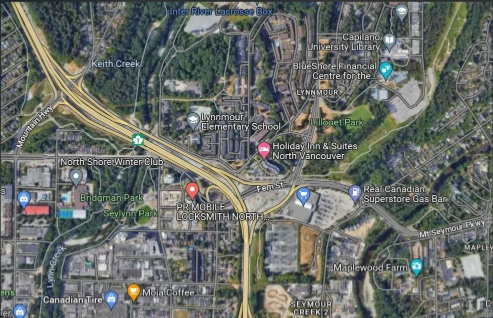Location
The subject is bounded by Mountain Highway to the west, Highway 1 to the north and Fern Street to the southh, in the Lynnmour areaof North Vancouver, British Columbia
The Site
The site is irregular in shape with a net site area calculated at 210,884 square feet or 4.841 acres.
Residential & Live / Work Summary
BUILDING:
- East Tower: 25 Storeys / 220 Unit
- West Tower: 25 Storeys / 219 Units
- West Wing: 4 Storeys / 33 Units
- South Wing: 4 Storeys / 33 Units
- South Terrace: 5 Storeys / 5 Units
- North Crescent: 9 Storeys / 106 Units
- South Building 2: 5 Storeys / 4 Units
ARCHITECT’S RENDERING
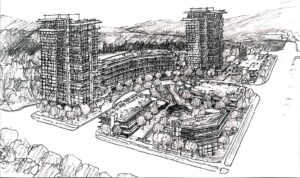
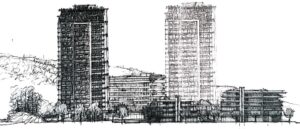
CHARACTERISTICS
The views
Interesting mountain and city view are evident above the height of the surrouding development. And has excellent visual exposure to vehicle traffic travelling along Highway 1, Mountain Highway and Fern Street
Access
Site access is provided via Mountain Highway and Fern Street. Both routes are major arterials in the area. Highway 1, which is accessible from Fern Street, provides connections to the various neighbourhoods within North Vancouver as well as regional access to West Vancouver, Burnaby and beyound.
Utilities
Utility services typical of an urban community are available in the area, including municipal water and domestic sewer, storm water drainage, electricyty, natural gas, telephone and television cable.
Surrounding Developments
Single amily residential uses predominate in the immediate area. Other notable uses in the area include:
- Seylynn Park, which is bounded by Keith Road Easst to the north, Mountin Highway to the east, Hunter Street to the south and Lynn Creek to the west.
- Various industrial uses, which are situated on the west side of Mountain Highway, south of Hunter Street.
- Brigman Park, which is opposite Seylynn Park on the west shore of Lynn Creek, extending south of Keith Road East.
- The North Shore Winter, which aboouts Brigman Park, extending along the east side of Lynnmounth Avenue.
- The Real Canadian Superstore, which is to the east at the southeast corner of Mount Seymour Parkway and Fern Street.
- The Holiday Inn Hotel, which occupies the northwest corner of Mount Seymour Parkway and Lillooest Road.
- Capilano Uni, which is to the north of Mount Seymour Parkway, on the east side of Lillooet Road.
Parking Management
There are two components of parking for this project: residential parking and non-residential / visitor parking.
Residential parking: The 728 resident stalls will be gate and located on both parking levels wwith access to both ramps that connect to the surface road through the project.
Visitor parking: There are 15 stalls show on the surface road and 180 stalls on level 1 that are contiguous and linked to both ramps. This visitor parking must be managed via time limits to insure that it does not just become all-day employee parking.
Accordingly the following illustrates the type of time controls being proposed;
- server room reserved 24 hours: 2 stalls
- on-street 30 minute limit 8 am to 7 pm: 15 stalls
- parkade L1 public 2 hours limit 8 am to 7 pm: 140 stralls
- parkade L1 public 4 hours limit 8 am to 7 pm: 30 stralls
- parkade L1 reserved 7 am to 6 pm: 10 stralls (the 10 reserved stalls are for the possible use (possibly leased) by business owners or managers).
